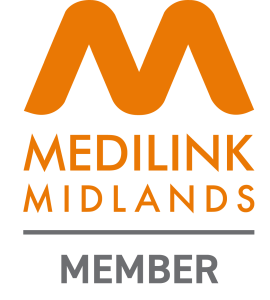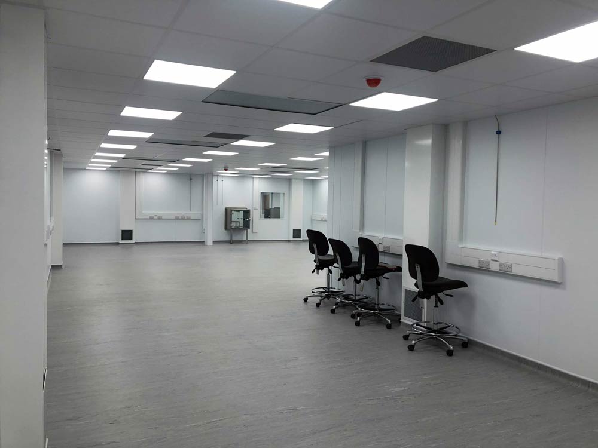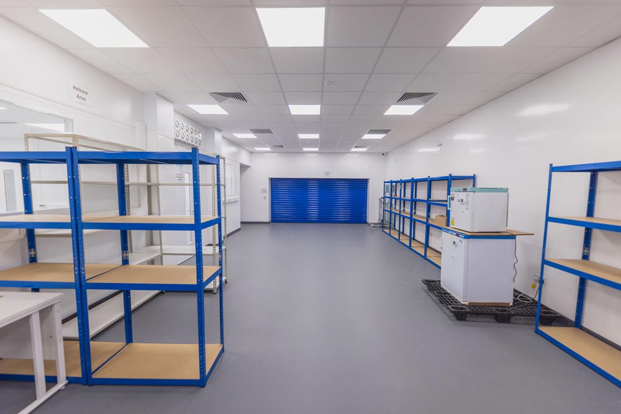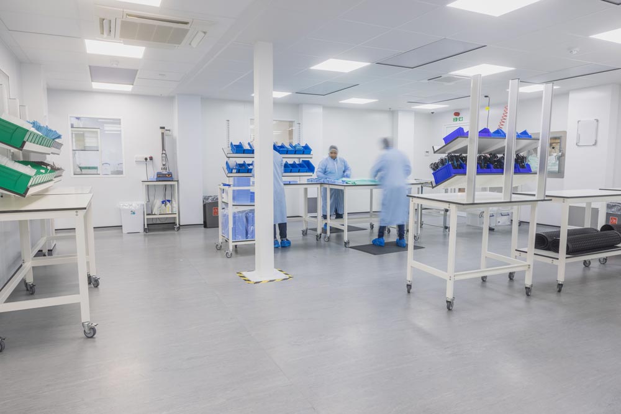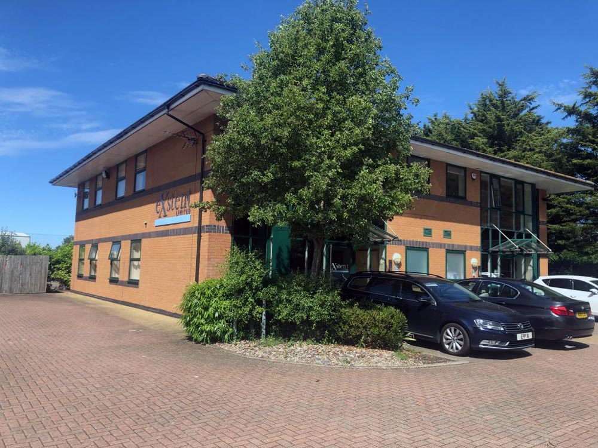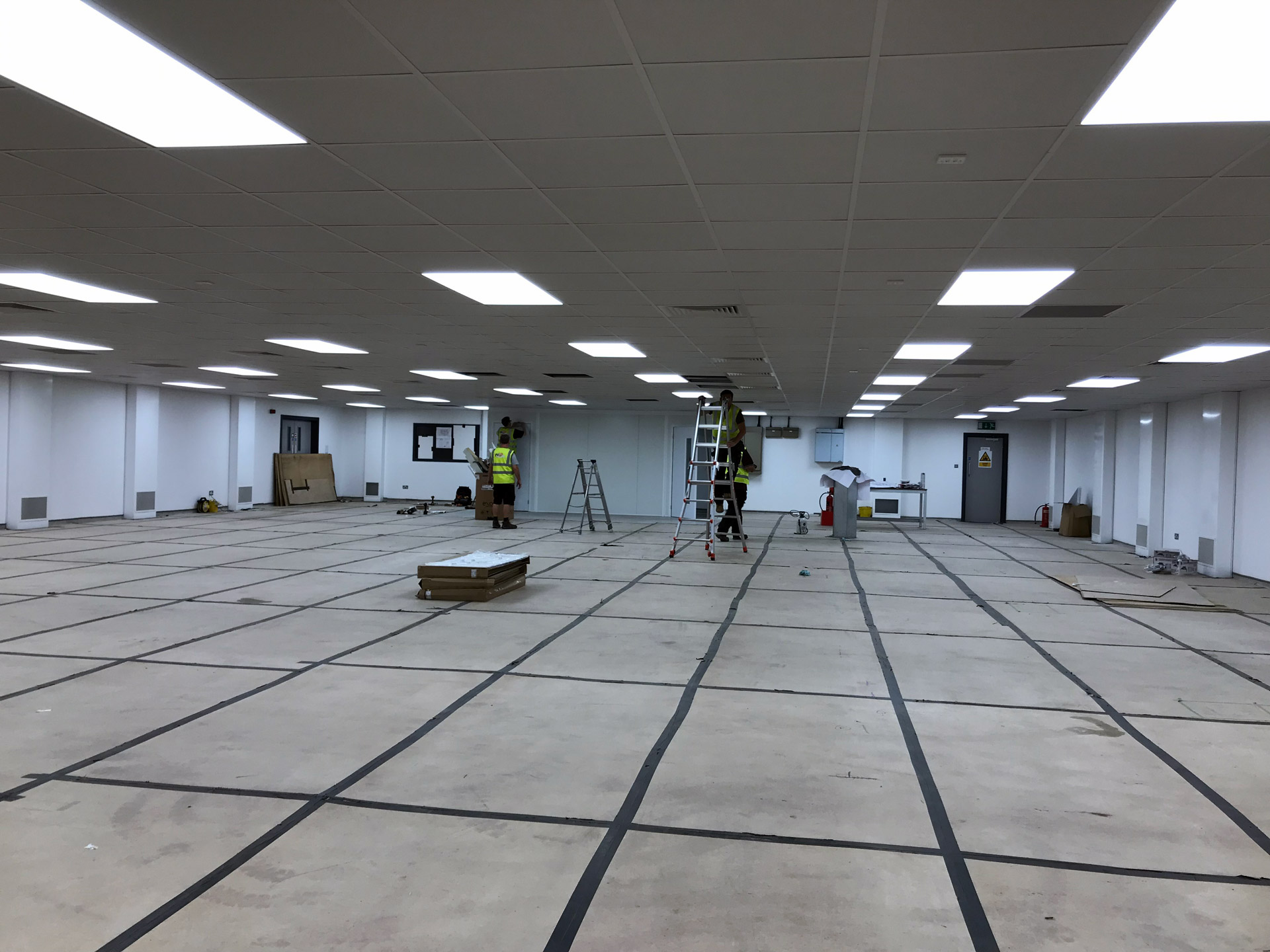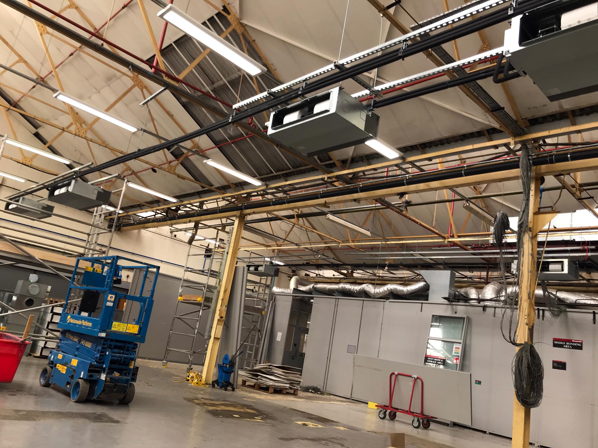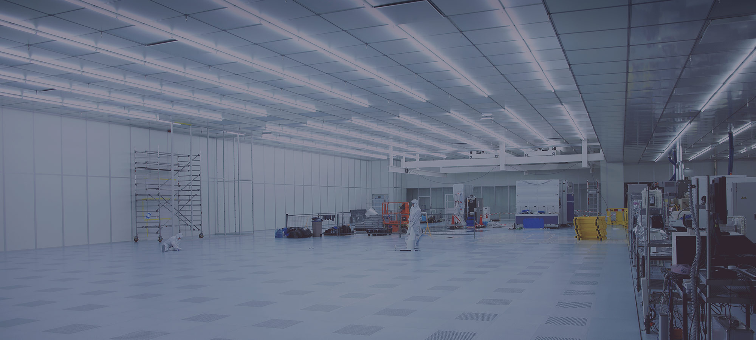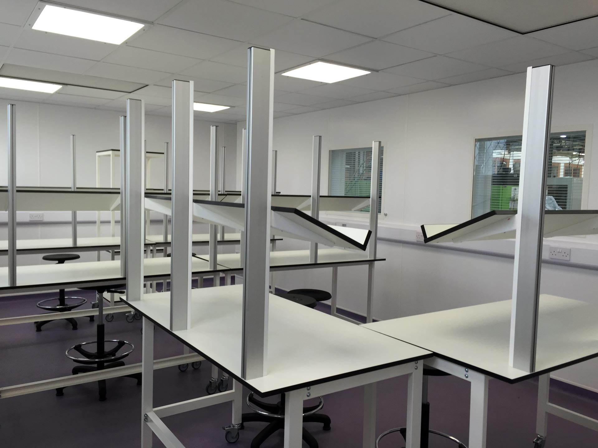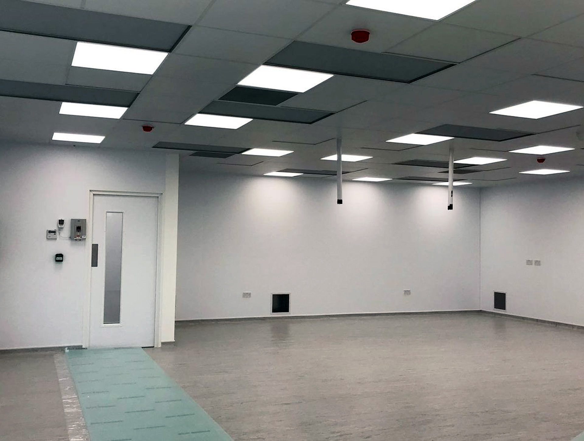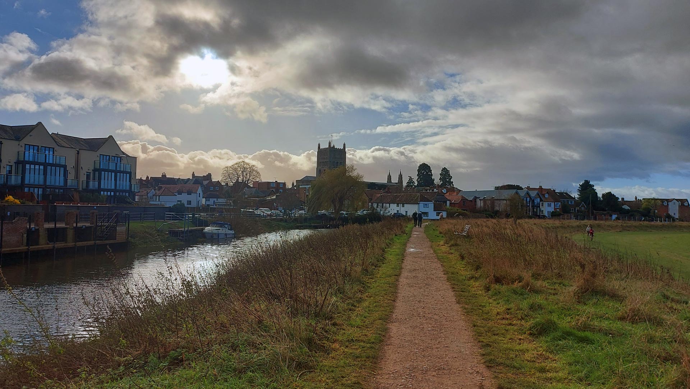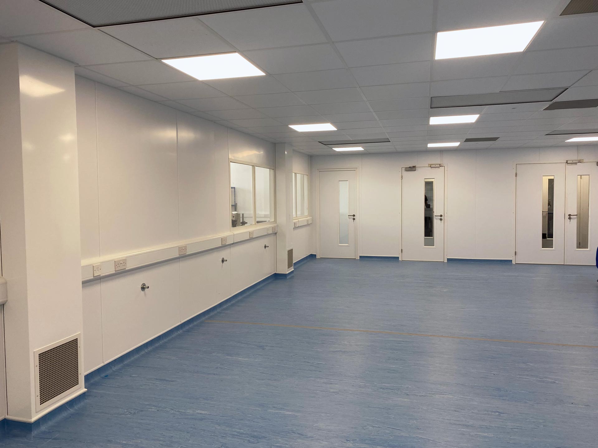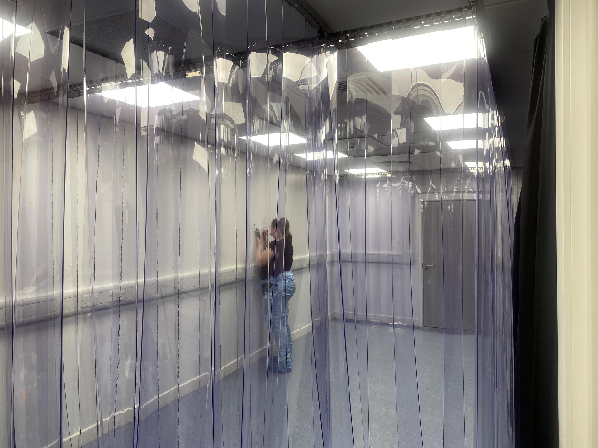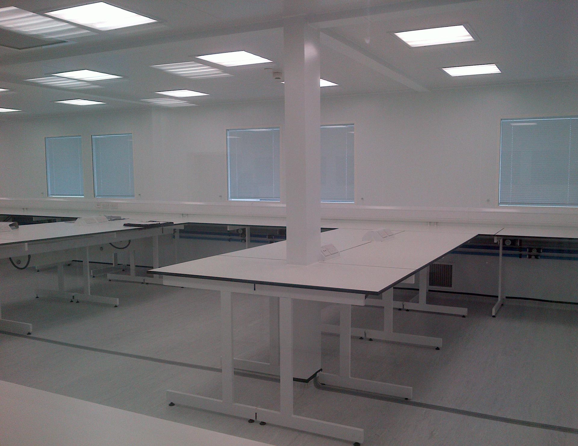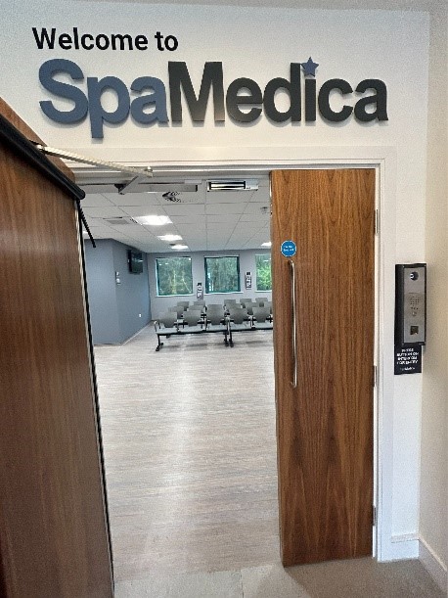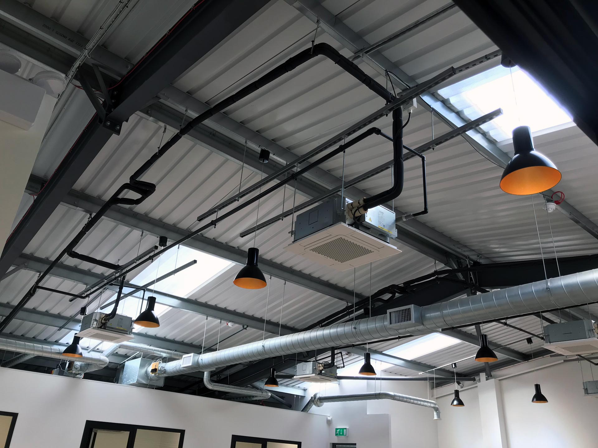Project Objective
With an urgent need to expand to meet the demands of the industry, our client, a specialist in natural plant-based medicines and health products, requested our recommendations.
They required a Laboratory facility with temperature control to maintain product manufacturing conditions and ensure high quality standards. Along with admin and office space.
The Process
We were appointed to help design and build a laboratory facility to enable our client to store products in house to maintain their high quality standards and construct an office area for non lab staff.
After extensive surveying of the empty warehouse, we worked with the client to ensure an efficient use of space through the facility and with the capability for expansion in the future. Particular attention was given to the layout of rooms to ensure all areas were the appropriate size and to the overall aesthetic look of the facility as it would be a company showcase for their international customers and staff
Results
Working closely with the internal team and after the successful installation of the Lab and offices, our client has benefited from:-
- The ability to store and test products in house
- A designated area to ensure all products meet high quality standards
- Reduced costs as outsourcing has been decreased
- The capability to grow the business and meet the growing demands of the industry

