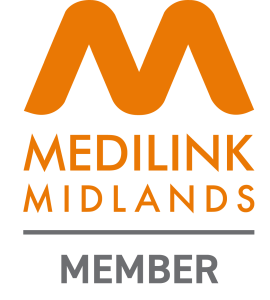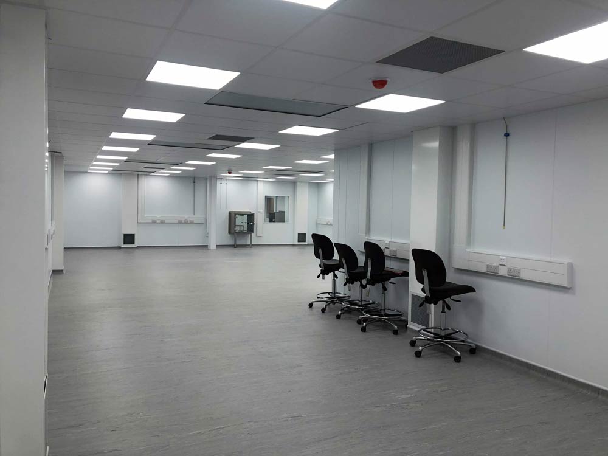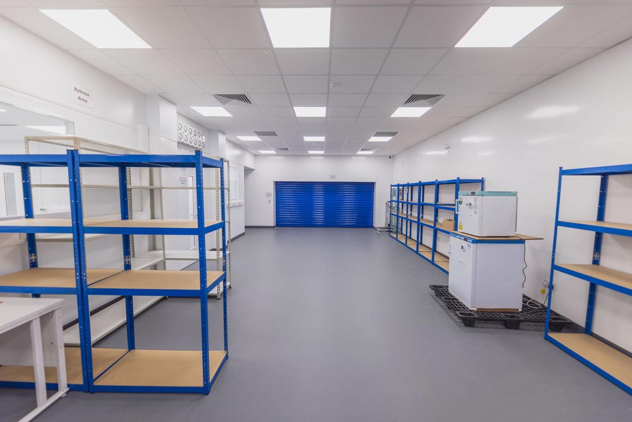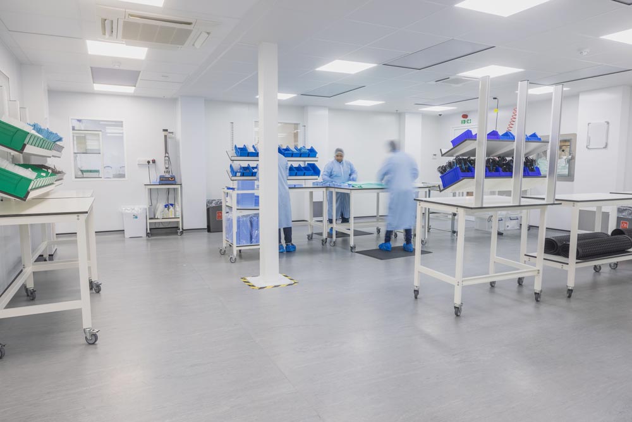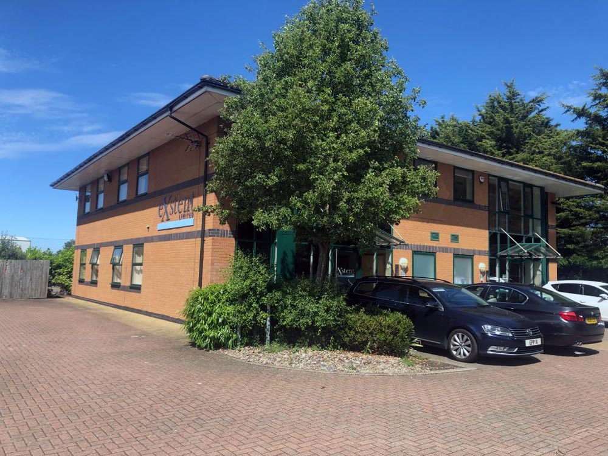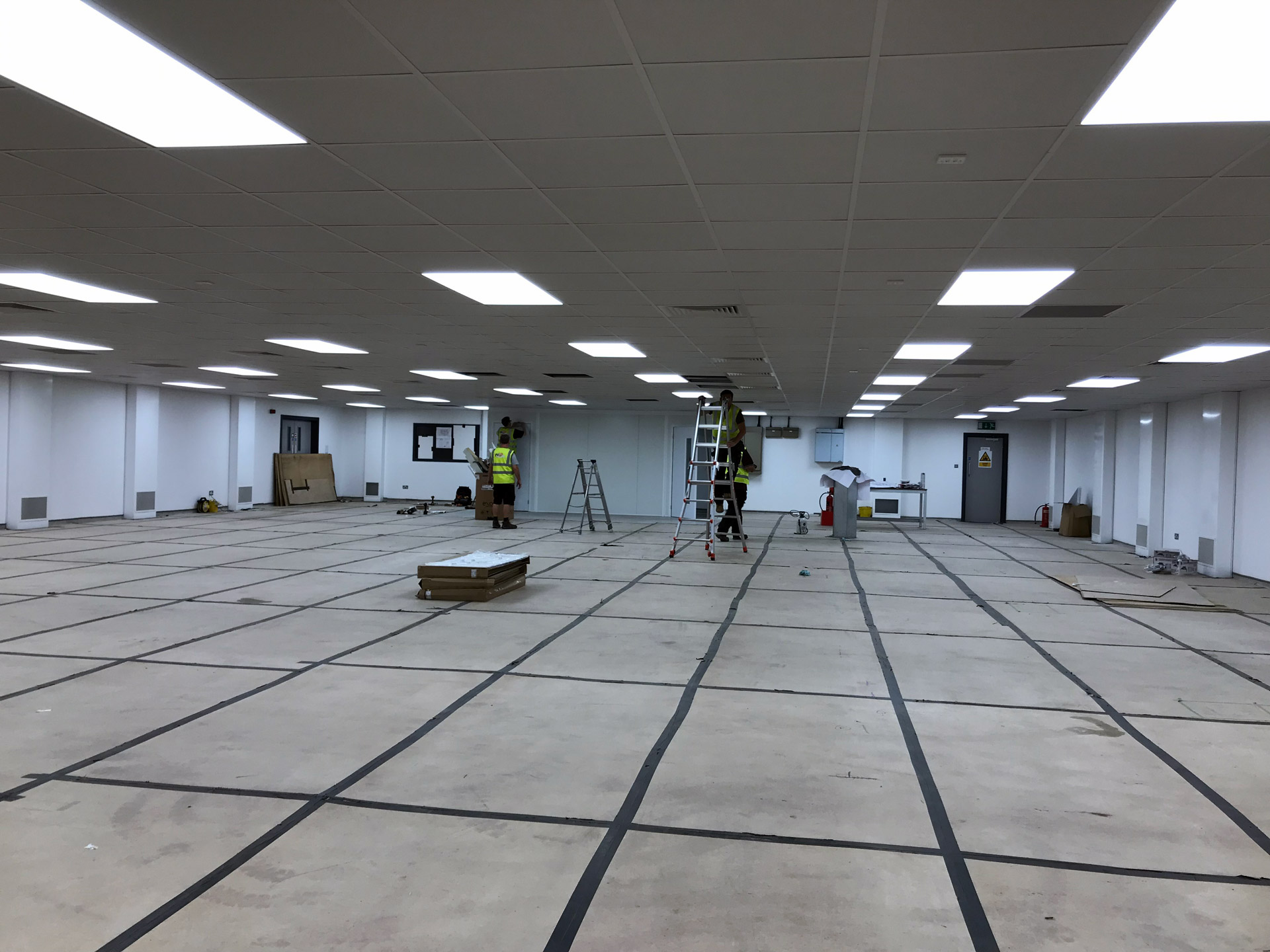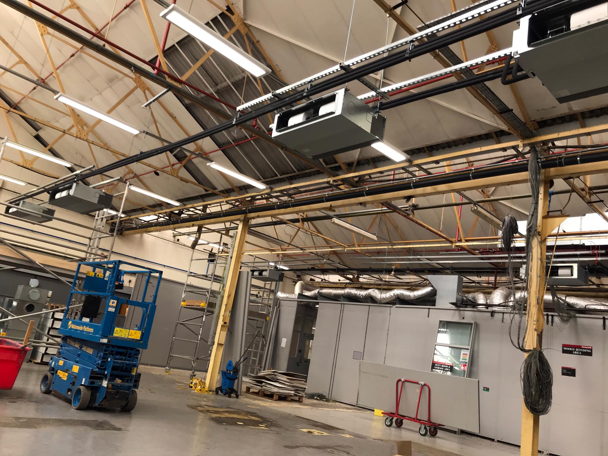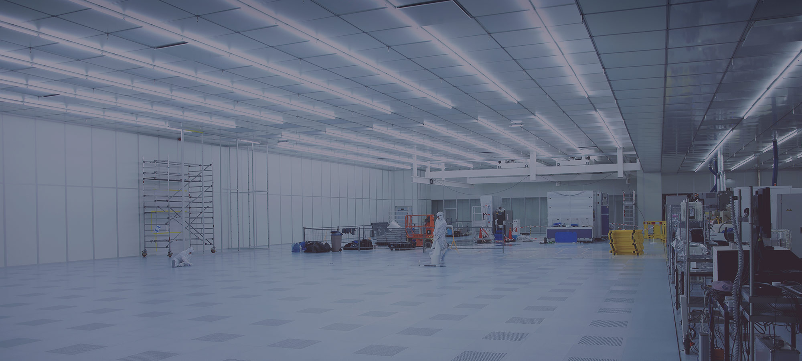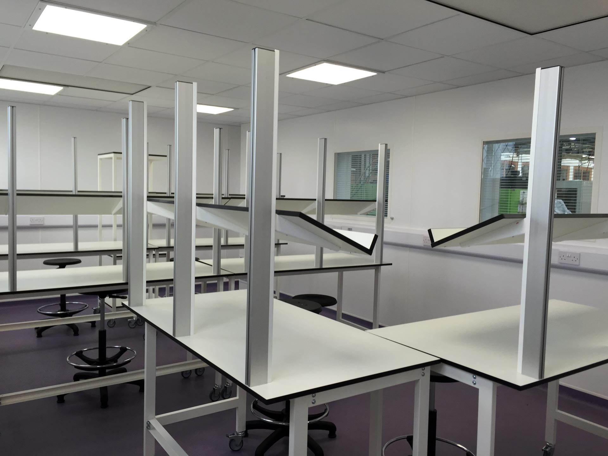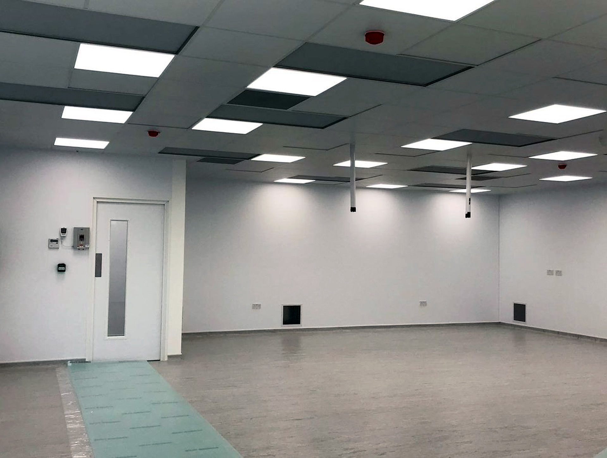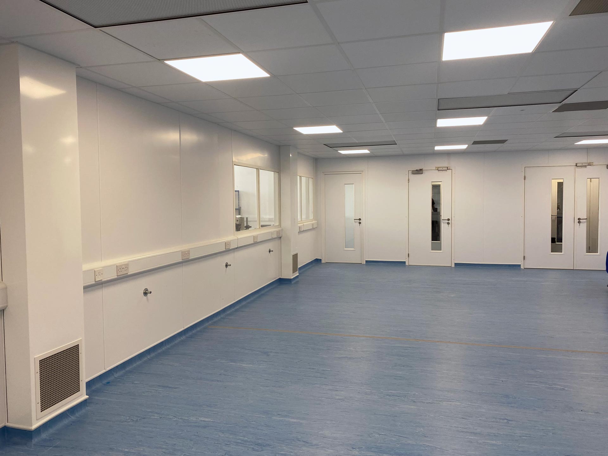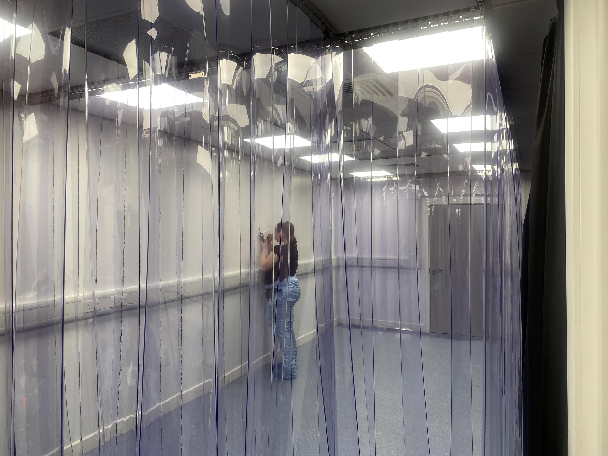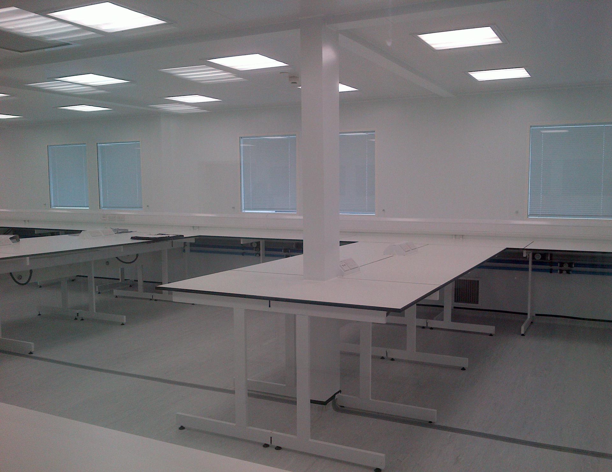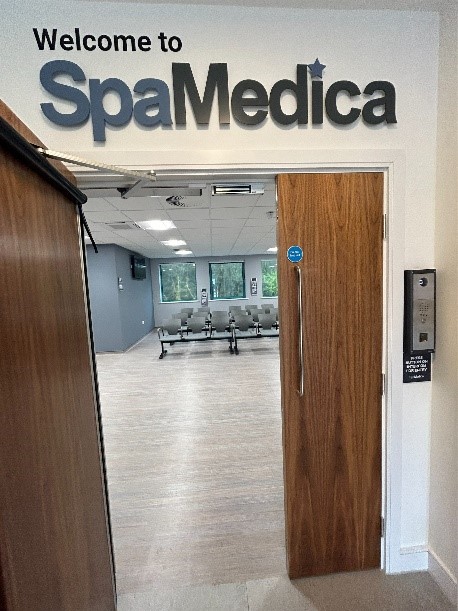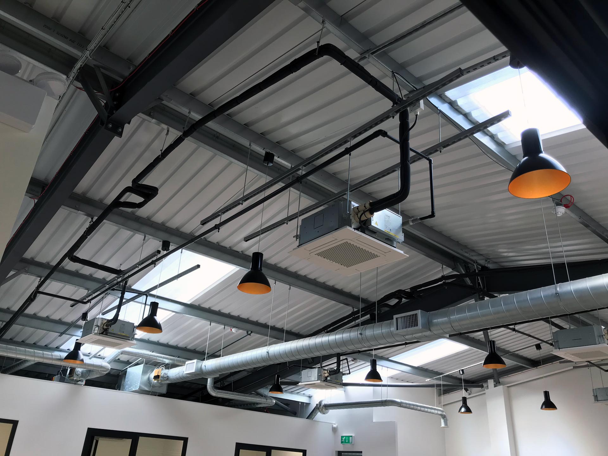Project Objective
With limited available space in their existing facility and an urgent need to expand to meet the demands of the industry, our client, a single use surgical instrument supplier, who had recently invested in a large empty warehouse space, requested our recommendations.
They required an ISO 7 cleanroom facility with customised benching/trolleys, temperature control and filtration to prevent contamination during manufacture, ensure high quality standards and efficient product flow. There was also a requirement for a quality office with temperature control to facilitate a specific area for carrying out quality assurance procedures.
The Process
We were appointed to help design and build an ISO 7 cleanroom facility to enable our client to manufacture products in house and create a quality control office to maintain their high quality standards.
After extensive surveying of the empty warehouse, we worked with the client over a number of weeks to finalise a design that would ensure an efficient flow of products through the facility and with the capability for expansion in the future. Particular attention was given to the layout of rooms within the cleanroom facility to ensure all areas were the appropriate size for goods and trolleys passing in/out and make sure no areas would be unutilised.

